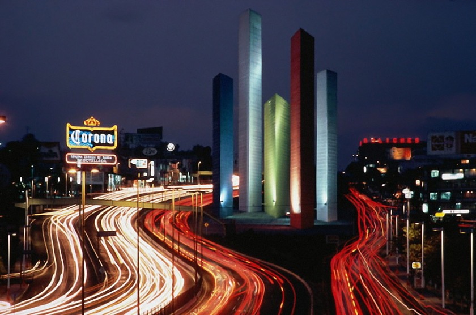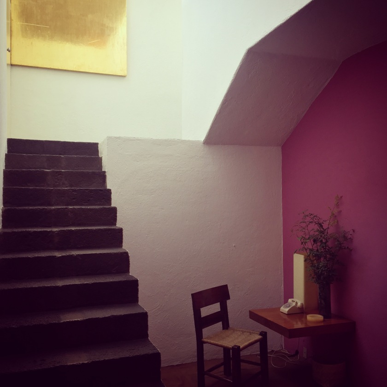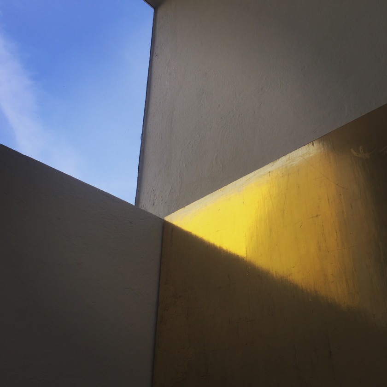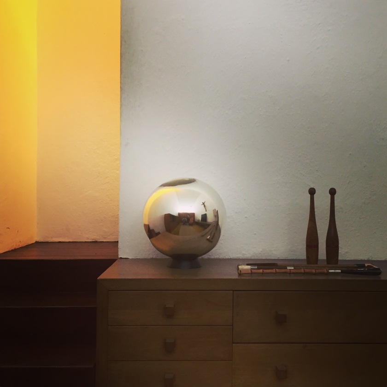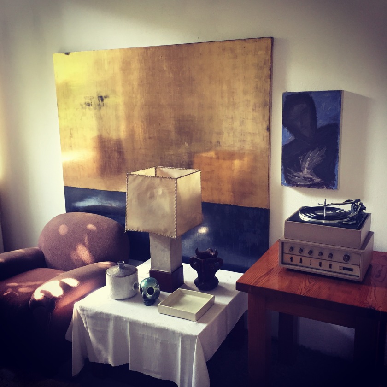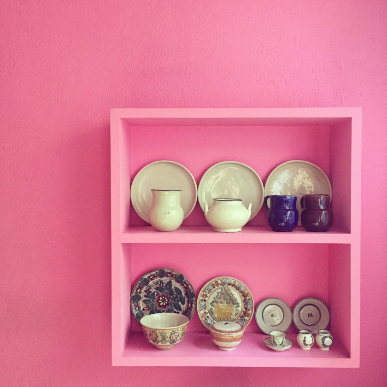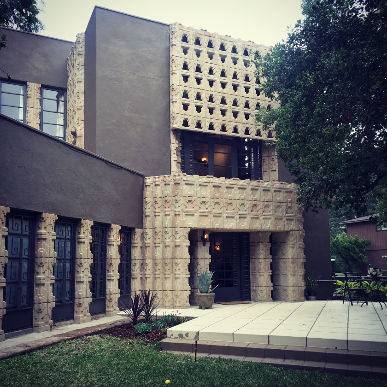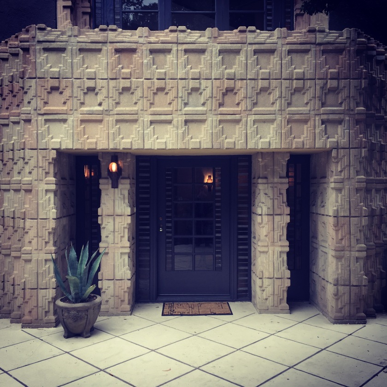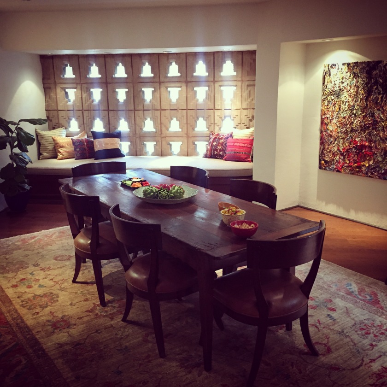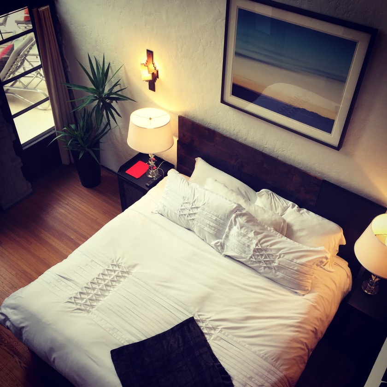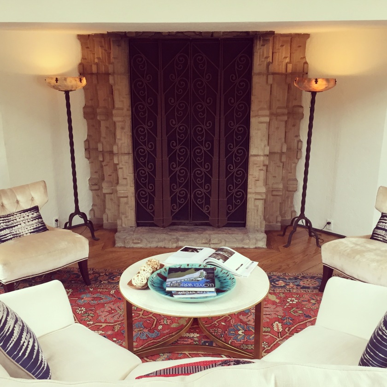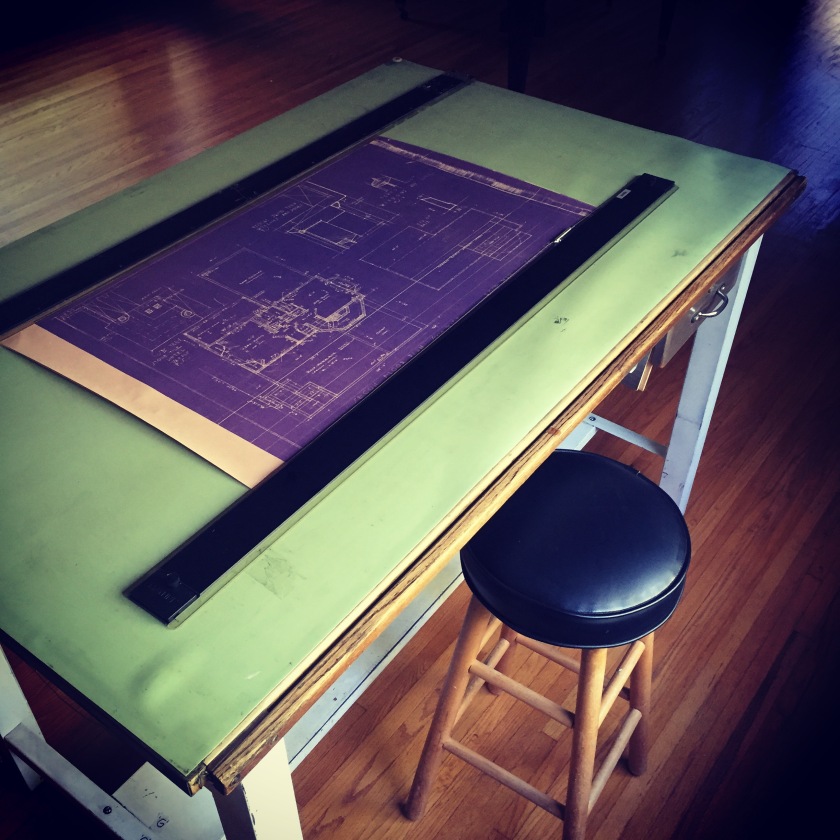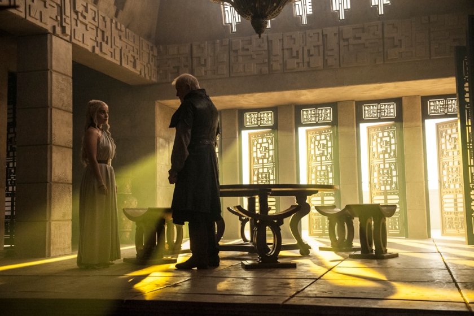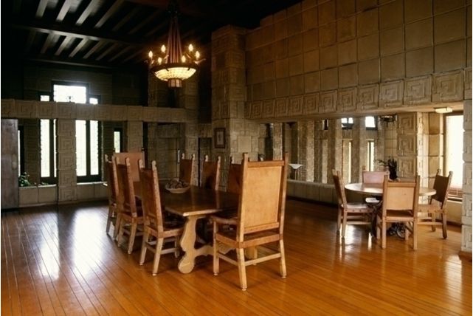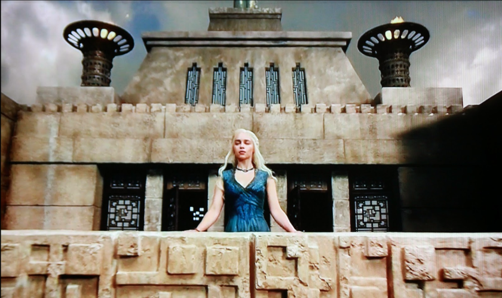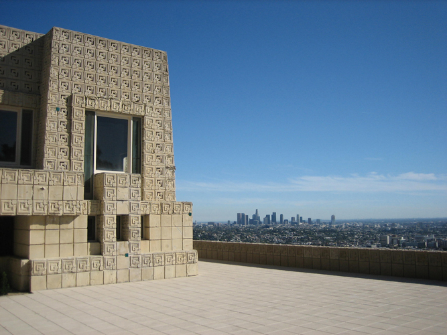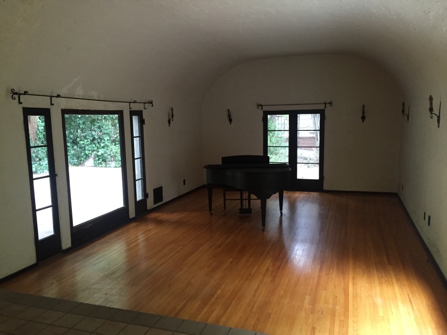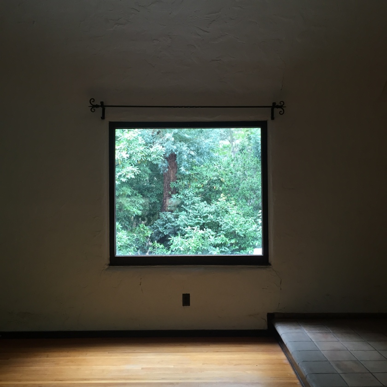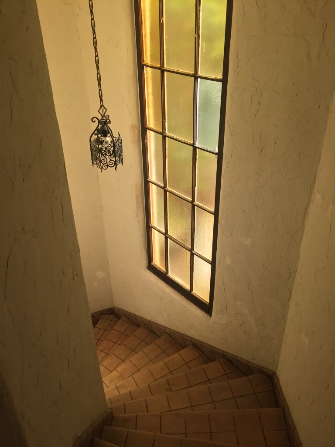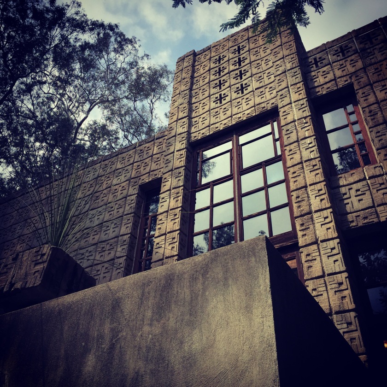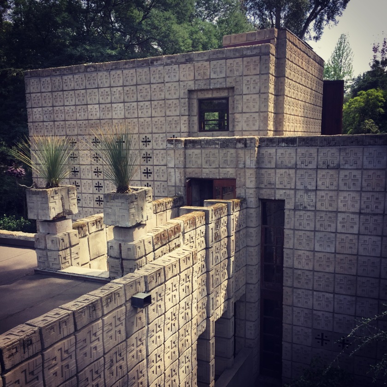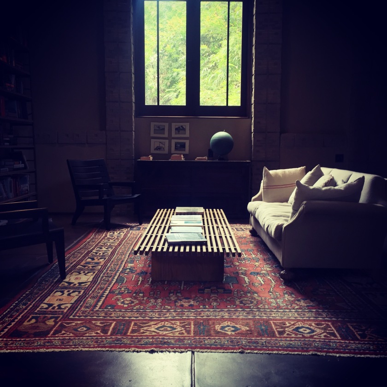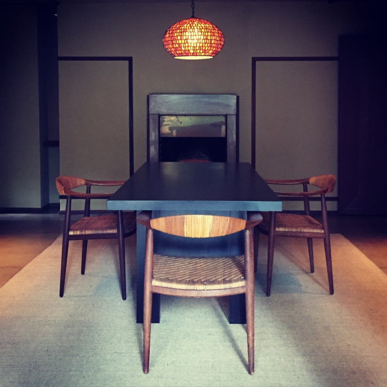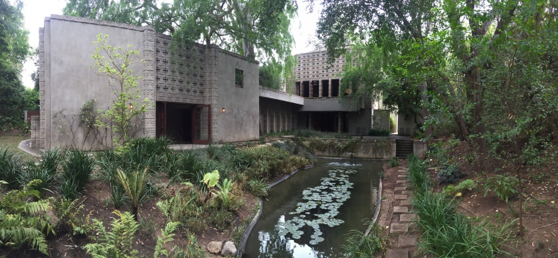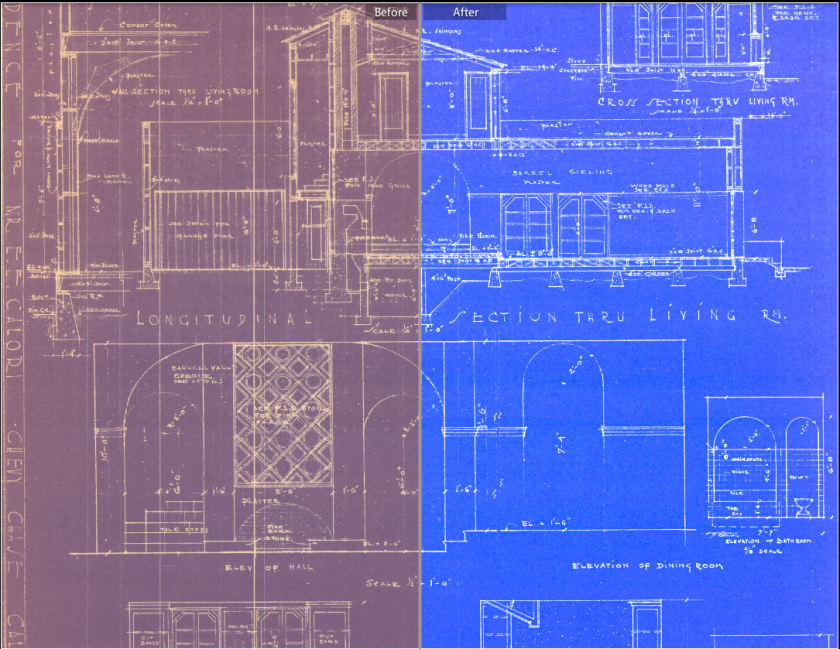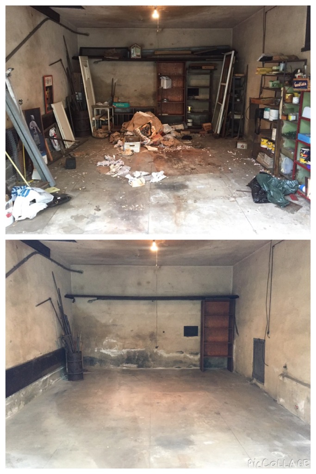A couple months ago, as we were waiting on escrow to close on the Calori House, I was breifly back home in Mexico City for a wedding. As nothing good comes from waiting, I decided to invest as much time as I could in doing research on the Wrights and Modernism.
Unless you are an architect, or you happen to have grown up in Mexico, you probably wouldn’t have heard much of Luis Barragan. If you Google his name you will soon discover he was one of the most important exponents of modern and post-modrrn architecture. In fact, he was the second recipient of the famous Prizker Price. His most recognizable landmark being the famed “Torres de Satélite”
It is a common misconception that the famous towers on the outskirts of the city were designed by Architect Barragán. In fact, the original design was conceived by the German painter/sculptor Mathias Goeritz, who had originally migrated to Mexico in the 1950s to teach architecture in Guadalajara. Goeritz had since developed a friendship with Barragán, and the later, with his recent climb to fame, was able to secure the resources necessary to build the now iconic towers. It was the two of them, however, who materialized the vision of this monument of the post-modern. There is a great deal of argument surrounding the ownership of the design of the towers and even some speculation on the effect this had on their friendship. Last March, when I visited Barragan’s House and Museum, amongst the many treasures that he kept in his house/studio were several painting by Mathias Goeritz, which to me, stood as a testament to the fact that before anything else, they were good friends.
There was a strict “no photography” policy at the house/museum, but here are some pictures I secretly took for all you, my friends, to enjoy. The gold-plated paintings on the staircase and his bedroom are Goeritz originals.
